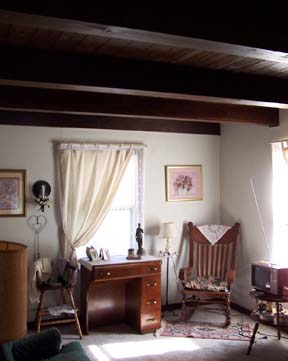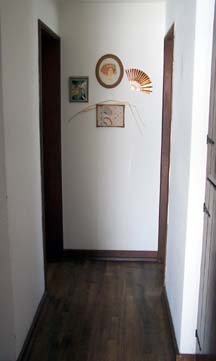

The non-rail tour will include a tour of an original townhouse owned by the family of one of our members. Originals were built with concrete foundations, cincrete (a mixture of cinders and concrete) block walls, and had either lightweight tile or slate shingle roofs (this house as a tile roof). The house on tour is one of 60 two-bedroom homes built in the 45 two-family units.
According to the Greendale Historical Society, in 1938 homes like this one rented for between $23 to $44 a month to a family with an income of $1,500 to $2,300 per year. Garage rentals, when charged, were a maximum of $2.50 per month.
The first floor has asphalt tile on a 2 1/2 inch concrete slab which is supported by precast concrete joists.
 The living room has a beamed ceiling of 8 inch ponderosa pine, with the wood subfloor of the floor above serving as its
finished ceiling. The first floor consisted of a living room, kitchen, and utility room with coal-fired furnace, and a coal bin. The coal bin and furnace were located on the first floor because these houses did
not have basements - just a crawl space. And yes, the furnace has long been
replaced in this house, but the coal bin is still intack.
The living room has a beamed ceiling of 8 inch ponderosa pine, with the wood subfloor of the floor above serving as its
finished ceiling. The first floor consisted of a living room, kitchen, and utility room with coal-fired furnace, and a coal bin. The coal bin and furnace were located on the first floor because these houses did
not have basements - just a crawl space. And yes, the furnace has long been
replaced in this house, but the coal bin is still intack.
 The entire second floor was made of 7/8 inch oak or maple and has two bedrooms, a linen closet, and full bathroom.
The entire second floor was made of 7/8 inch oak or maple and has two bedrooms, a linen closet, and full bathroom.
This view is from the large bedroom looking down the hall to the doors to the bathroom (right) and small bedroom (left).
Return to main page.

Pages designed and hosted by Joe Russ,
WISE Div., NMRA.